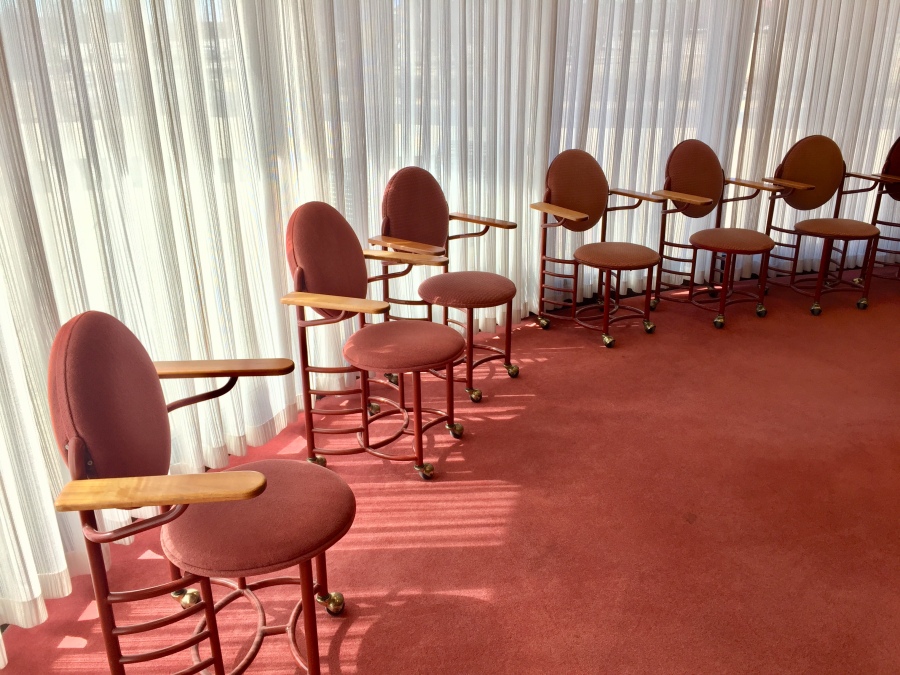
An hour and a half north of Chicago, in the small town of Racine, Wisconsin, the S.C. Johnson headquarters (originally Johnson Wax) sits mere blocks from the broad, blue expanse of Lake Michigan. With historic neighborhoods and old factory buildings on either side, S.C. Johnson’s iconic research tower is an unusual beacon to visitors: this is one of Frank Lloyd Wright’s most celebrated designs, the Johnson Wax Headquarters.
S.C. Johnson’s campus consists of three Wright-related buildings. The Administration Building and Research Tower were designed by Wright in 1939 and 1950, respectively. The Golden Rondelle Building, now the formal entrance to the campus, features a gold, spaceship-like theater from S.C. Johnson’s pavilion at the 1964-65 New York World’s Fair. The theater was incorporated into a building by Taliesin Associated Architects, a group of Wright’s apprentices that formed a business following Wright’s death in 1959 (two of the below photos are from the Golden Rondelle–the curved glass exterior detail and the interior shot with chairs).
One of the most famous aspects of the Administration Building is the interior columns, which open up the floor plan and rise into giant, circular platforms that resemble lily pads along the ceiling. The effect is breath-taking. The buildings are all still in use with the exception of the Research Tower, which shutdown operations due to fire code but can still be seen by visitors. S.C. Johnson is now offering free tours (you can book a tour here).
Some other interesting tidbits about S.C. Johnson? The windows and skylights are made up of pyrex tubes. The chairs originally were designed with three legs but, as people continuously had trouble falling out of them, Wright had to redesign them to have four legs. The two granite, nearly 20-foot-tall sculptures (named Nakomis and Nakoma) were designed by Wright as a tribute to the Winnebago Indians of southern Wisconsin. Uniquely for Wright, who is known for the Prairie style and his more Modern leanings, the streamlined horizontals and curves make this building more Art Moderne than his earlier work.
Head over to this New York Times slideshow to catch a glimpse of the interior! Interior photographs are not allowed on tours (such a challenge not to take some pictures in these gorgeous spaces!) but S.C. Johnson has kept the buildings in an amazing condition. I am eager to return and highly recommend a visit to anyone who finds themselves within driving distance of Racine, Wisconsin.





Sources and Further Reading:
Want to visit S.C. Johnson? Book your tour here.
Check out A Corporate Paean to Frank Lloyd Wright, an article and photo slideshow from the New York Times. Includes some beautiful interior shots!
Read more about the buildings and S.C. Johnson’s tour offerings at S.C. Johnson: Inspired Architecture. Includes more about the Golden Rondelle Building, here.
This article from Curbed also features some wonderful interior photos: Frank Lloyd Wright’s Visionary S.C. Johnson Buildings.



I’m planning on going there this summer!
LikeLike
Awesome, it’s so worth it! I need to head back to see Wingspread when they have weekend hours. So many good things in Racine!
LikeLike
Wow. I feel as if you’ve opened my eyes to a whole new world! Thank you for this fascinating and at-times-amusing post (“The chairs originally were designed with three legs but, as people continuously had trouble falling out of them, Wright had to redesign them to have four legs.”). If I’m ever in the area I’ll definitely take your recommendation and book a visit.
LikeLike
[…] S.C. Johnson: the Wright Office Building […]
LikeLike
[…] of Frank Lloyd Wright. People love to have opinions about Frank Lloyd Wright. Having visited a lot of Frank Lloyd Wright sites recently (and with more on my list!), I thought it would be nice to round up a list of things I […]
LikeLike
[…] Wisconsin. It is always a great getaway from the city (see previous trips I’ve made here and here) and I’ve been wanting to get to Spring Green ever since I moved to Chicago. Spring Green is […]
LikeLike
[…] engineer for a number of Wright’s most famous buildings, including the Guggenheim (1959), the Johnson Wax buildings (1936-1944), and Fallingwater (1936). Upon Wright’s death in 1959, Peters became the chairman […]
LikeLike