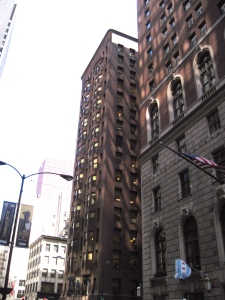I do not have a favorite time period or architectural style (how could you possibly choose?) but I will admit, I have a few particular buildings that I consider to be favorites. One of them is hidden in the middle of downtown Chicago, over-shadowed (literally) by several neighboring buildings. It is a sixteen-floor brick building known as the Monadnock.

It may not stand out at first, but the Monadnock is an anomaly and architectural feat. Designed by Burnham & Root (the main architects behind the famed 1893 Chicago World’s Fair that influenced architecture and city design across the county), the Monadnock was a building of the future using technologies of the past. The building was built in 1891: within memory of the Great Chicago Fire (1871), near the beginning of the race for building height, and yet at a time when not everyone trusted the new technologies. Among those who distrusted steel skyscrapers? Owen Aldis and Peter Brooks, the Monadnock’s developers. Aldis and Brooks gave Root two important instructions: the building should have “no projecting surfaces or indentations” (they drew dirt and city birds) and it must be of masonry construction.
A masonry box could have answered the requests of Aldis and Brooks, but Root delivered far more: he drew from a Egyptian themes to create a brick skyscraper that is at once graceful and practical (which, as you will see, is essentially impossible for masonry skyscrapers).

Practicality: skyscrapers are not generally brick. Why? Masonry construction requires thicker footings to hold up a building. The taller the building, the thicker the walls at the base. The Monadnock’s base-level walls are a whopping six feet thick. This detracts directly from floor space. Root incorporated a gentle outward curve at the second floor level to widen the base without eliminating as much space on the ground floor. The Monadnock was one of the last of the masonry construction: steel quickly proved its worth and as skyscrapers shot skyward, brick was left behind.
Grace: my favorite thing about the Monadnock is how many careful details make up the graceful whole. The Monadnock remembers the early skyscrapers–when architects defined the base, middle, and top–by having divisions of space created purely by massing. Bay windows with rounded bases create visual interest without being overly intricate, and a gentle curve at the top of the building defines its top without being heavily ornamental.

The Monadnock may be defined as 17th century by its masonry construction but the way that Root pulled off this elegant building with the constraints of the developers should be inspirational through the 21st century and beyond. It was Ada Louise Huxtable who said something to the effect that a good architecture critic must not just look at a building, but must know its story, its inside and out.
Sources:
Chicago Architecture and Design, by Jay Pridmore and George A. Larson
Chicago Architecture 1885 to Today, by Edward Keegan
All photos are my own.


Such nice photos! Chicago is one of the cities that I definitely want to visit! xoxo
LikeLike
Thanks so much, Adriana! Chicago is a great city, I definitely recommend it. They have architectural boat tours on the Chicago River–so cool!
LikeLike
I wasn’t aware that the base needed to be so thick for a brick construction – interesting. And what a lovely old building. You are very lucky to have such a fun job of examining the history of architecture. Something I am sure I would also have loved in another life!
LikeLike
Isn’t that interesting? And thank you! I do feel lucky–architectural history is so fun 🙂
LikeLiked by 1 person
[…] on Chicago? I previously wrote about the Monadnock Building here, the stunning Tiffany glass mosaic that will stun you if you happen into Macy’s here, and […]
LikeLike
[…] brick conversation in Chicago should include the impressive Monadnock Building in Chicago’s […]
LikeLike